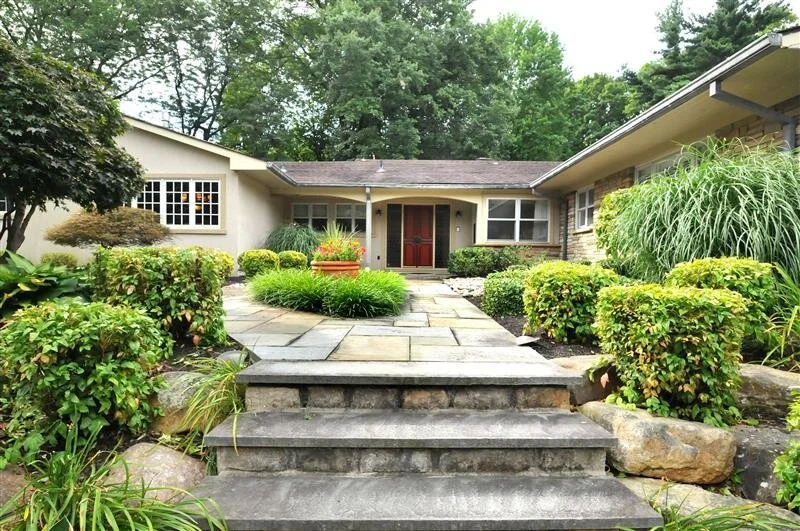Abington Home Transformation
Remodel
5 Beds, 6 Baths, 4,900 Sq Ft
Originally built in the 1960s, this Abington, PA home underwent a complete transformation led by Pyramid Contractors. The remodel redefined the home’s style and functionality, bringing it into the modern era with luxurious updates both inside and out.
Description
The kitchen was taken down to the studs and rebuilt with high-end Sub-Zero and Wolf appliances, a massive island, and hardwood floors made from reclaimed wood sourced from a 100-year-old barn. A stunning double-sided fireplace serves as a focal point, blending warmth and elegance. Hardwood flooring was added throughout the home, complementing fully remodeled bathrooms featuring high-end finishes.
On the exterior, the home was updated with new stucco, stone accents, and fresh paint, creating a polished and cohesive look. The existing inground pool was also upgraded, completing the transformation and enhancing the outdoor space for entertaining and relaxation.
Location: Abington, PA
Type: Remodel
Special Features: Sub-Zero/Wolf appliances, reclaimed barn wood floors, massive kitchen island, double-sided fireplace, updated bathrooms, new stucco, stone, and paint, upgraded inground pool
More Projects
This kitchen remodel in Jenkintown, PA, blends classic craftsmanship with modern elegance, creating a space that is as functional as it is beautiful. Pyramid Contractors transformed the heart of this home with thoughtful design and high-end details.
This kitchen remodel in Lower Gwynedd, PA, brought personality and flair to the heart of the home. Pyramid Contractors worked closely with the homeowner to create a vibrant and functional space that balances bold design choices with timeless elegance.
This unique addition in Gladwyne combined luxury, recreation, and functionality, creating a one-of-a-kind space for both play and productivity. Pyramid Contractors designed and built this stunning addition to include an indoor basketball court, a golf simulator, a bathroom, and an office, seamlessly blending practicality with exceptional craftsmanship.
This remodel transformed multiple spaces within the home, blending modern sophistication with timeless elegance. From the master bedroom to the kitchen, every room was reimagined with thoughtful details and high-end finishes, showcasing the expertise of Pyramid Contractors.
This beautifully designed custom home in Wynnewood showcases timeless elegance. Pyramid Contractors brought the client’s vision to life with high-end finishes and functional design elements throughout the property.
This full-scale condo remodel in Haverford brought modern elegance and functionality to every corner of the home. Pyramid Contractors transformed the space with luxurious finishes and custom touches, creating a sophisticated and stylish retreat.
This remarkable basement remodel transformed the space into three luxurious areas: a moody, spa-like bathroom, an elegant kitchen and bar, and a state-of-the-art home gym. Pyramid Contractors blended high-end finishes with thoughtful design to create a space that’s both functional and stunning.
Perched on the edge of the bay is a breathtaking 8,400-square-foot spec home designed and built entirely by Pyramid Contractors. This luxurious residence features seven spacious bedrooms, eight stunning bathrooms, and expansive views that capture the serene beauty of the water.
Originally built in 1920, this home underwent a meticulous 6,000-square-foot historic renovation led by Pyramid Contractors. This project brought modern comforts while preserving the charm and character of the original design.
Located along a tranquil bay in the Hamptons is an 8,000-square-foot masterpiece built entirely by Pyramid Contractors. With seven bedrooms, eight bathrooms, and expansive water views, this home was designed to offer both
This home underwent a stunning transformation, blending fresh design elements with enhanced outdoor living spaces.































